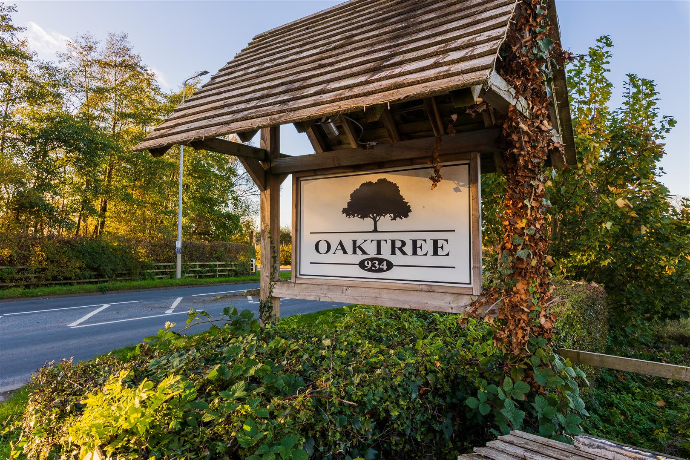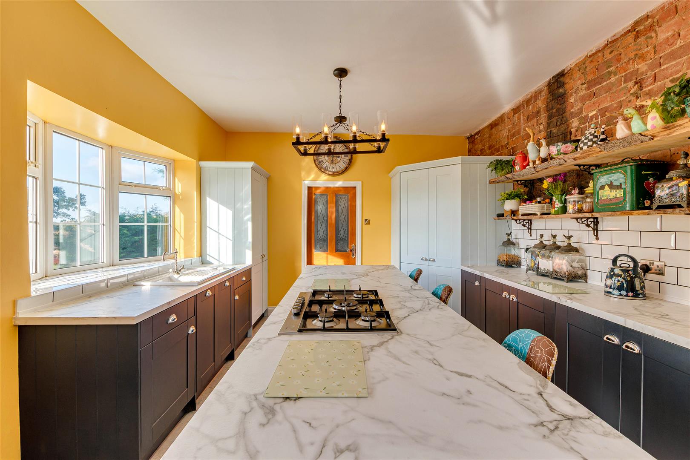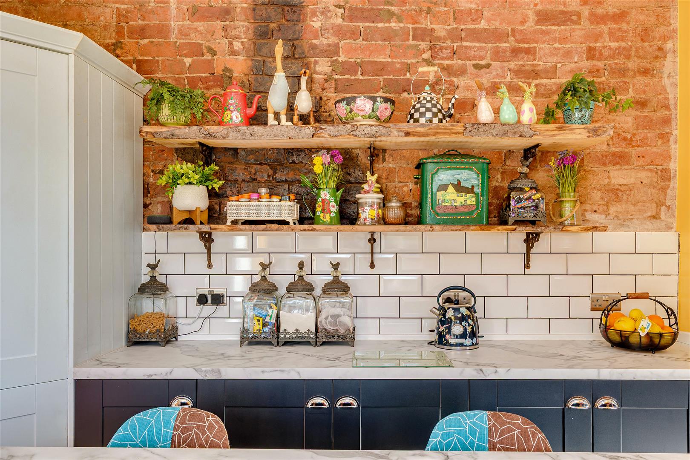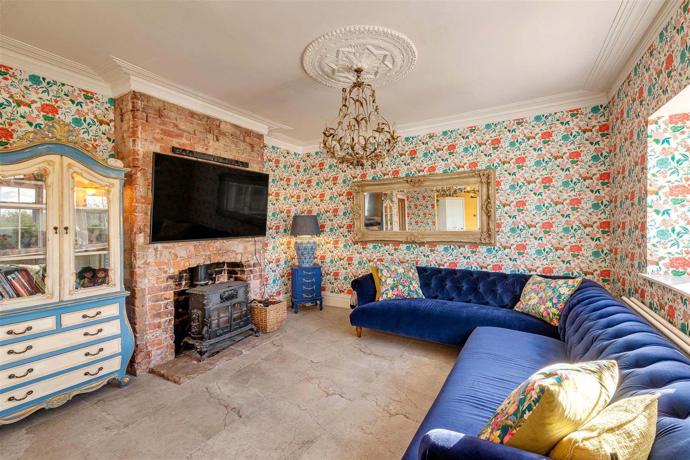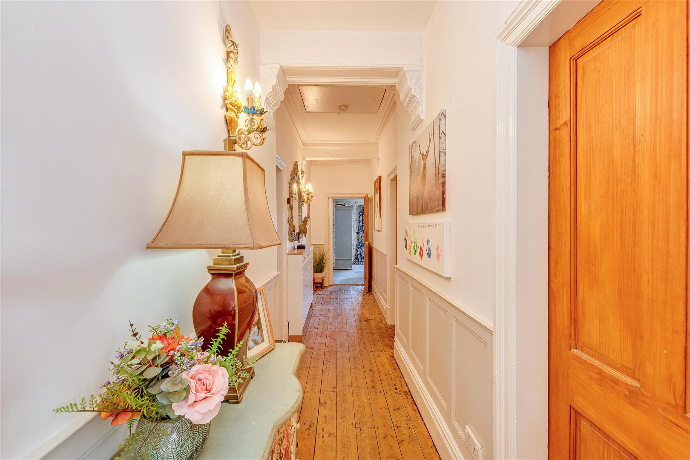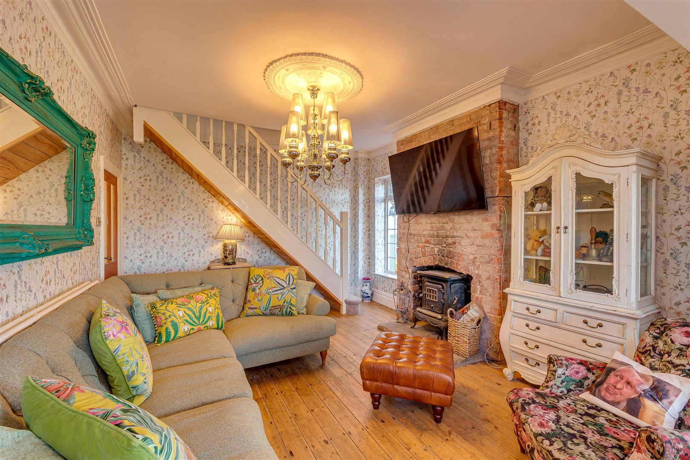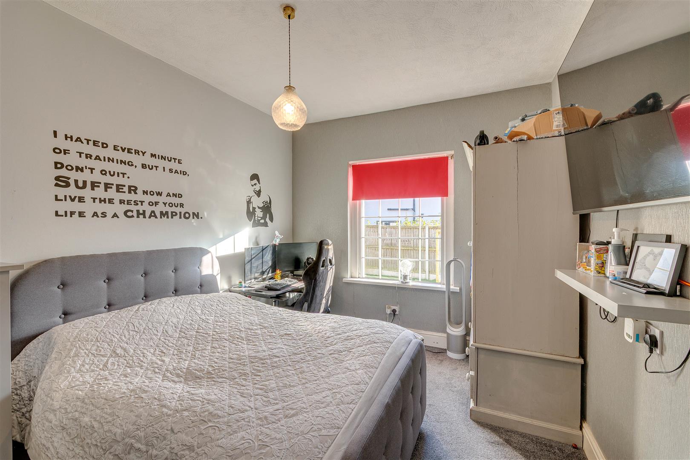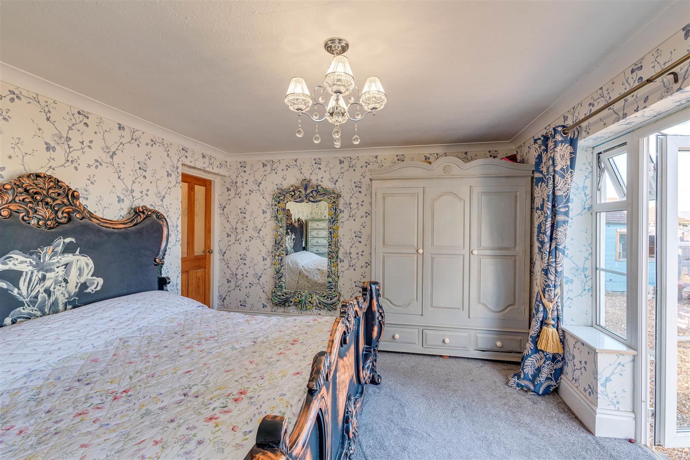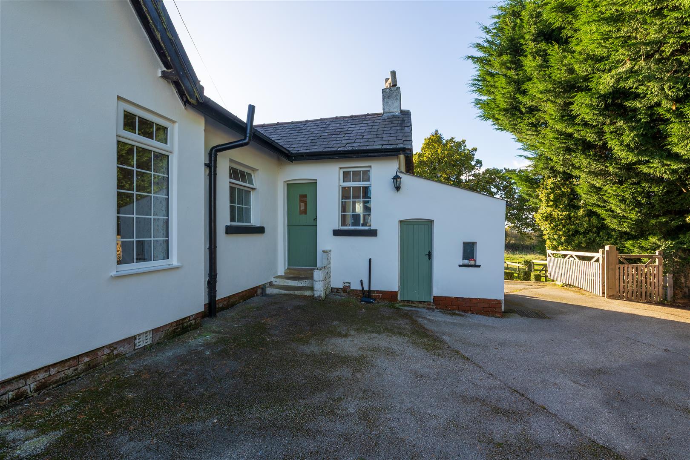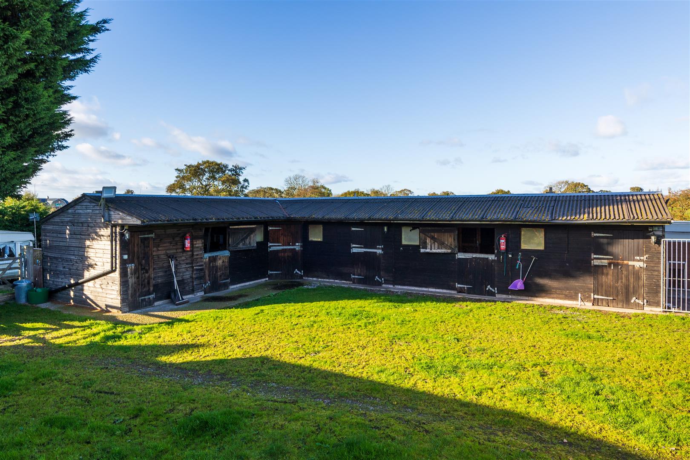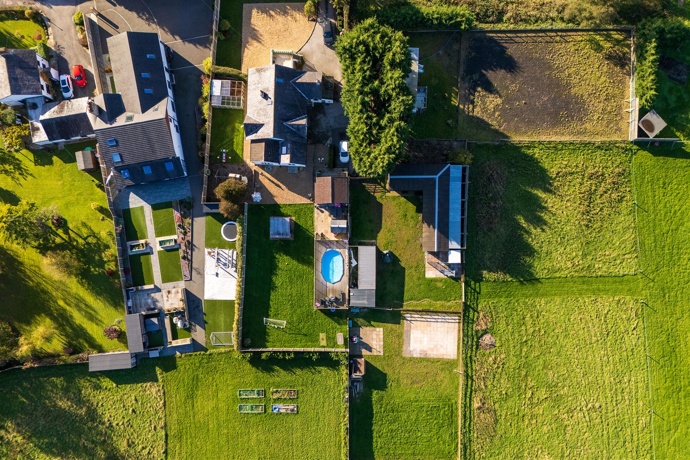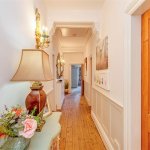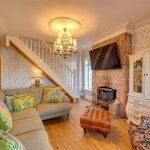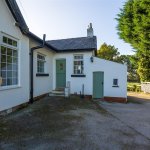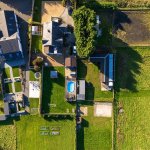Garstang Road, Barton, Preston
Garstang Road, Barton, Preston
Property Features
- Equestrian property with 5 block stable with tack room
- Menage
- Outdoor swimming pool & hot tub
- Parking for multiple cars
- Sought after rural location
- Detached bungalow
- Ample parking for multiple cars
- Propane gas cooker and oil-fired central heating
- Close to Motorway links
- Close to numerous leisure amenities
Property Summary
As an equestrian property, it features five block stables and tack room making it an ideal choice for horse enthusiasts. A key highlight of this property is the superb outdoor leisure area. The home features a heated raised outdoor swimming pool and hot tub.
The property also offers ample parking space for multiple cars to the side and rear, ensuring convenience for residents and guests alike. With its serene location and well-maintained grounds, this bungalow is a rare find in the market. Whether you are looking to settle down in a tranquil environment or seeking a property that caters to your equestrian passions, this home is sure to impress.
The property is only a short drive from Garstang, Preston. The local area offers numerous amenities, and excellent connectivity for commuting or travel across the North West.
Further Land and Potential:
In addition to the main grounds, there is a further plot of land available by separate negotiation.
Don't miss the opportunity to make this delightful bungalow your own.
Full Details
Kitchen/lounge
Stunning lounge, tastefully decorated and finished to a high standard, with tiled floor, log burner, window to front elevation, radiator. Open to kitchen with island housing 2 ovens, gas hob. Window to front elevation. Door leading to Utility room.
Utility Room
American fridge freezer, washing machine. Sink. ironing room. Door to rear grounds.
Hallway
With radiator
Bedroom 1
Bedroom 1 to side elevation with doors leading to side garden. Radiator.
Bedroom 2
Bedroom 2 to with window to side elevation. Radiator.
Bedroom 3
To rear elevation with doors leading to rear garden. Radiator.
Family bathoom
With claw foot bath, separate electric shower cubicle, ornate basin and cabinet. Radiator. Window to side elevation.
Lounge / Dining room
Thoughtfully decorated to a high standard Lounge with log burner, stairs leading to first floor. Open to rear dining room with doors leading to rear garden. Window to side elevation.
Stairs & Landing
with velux windows
Loft room 1
Loft room 2
WC
Wc with sink
Outside
Large driveway to front leading to parking for multiple cars. Farm gate leading to stables and rear of property. Outside WC.
Equestrian facilities
Equestrian facilities consisting of 5 stables, tack room, and menage. With Electric.
Log cabin
With electric.
Heated swimming pool
Heated raised pool with gate and fencing.
Hot Tub
Hot Tub
Utilities
Cooker fueled by Propane Gas. Oil cental heating.








