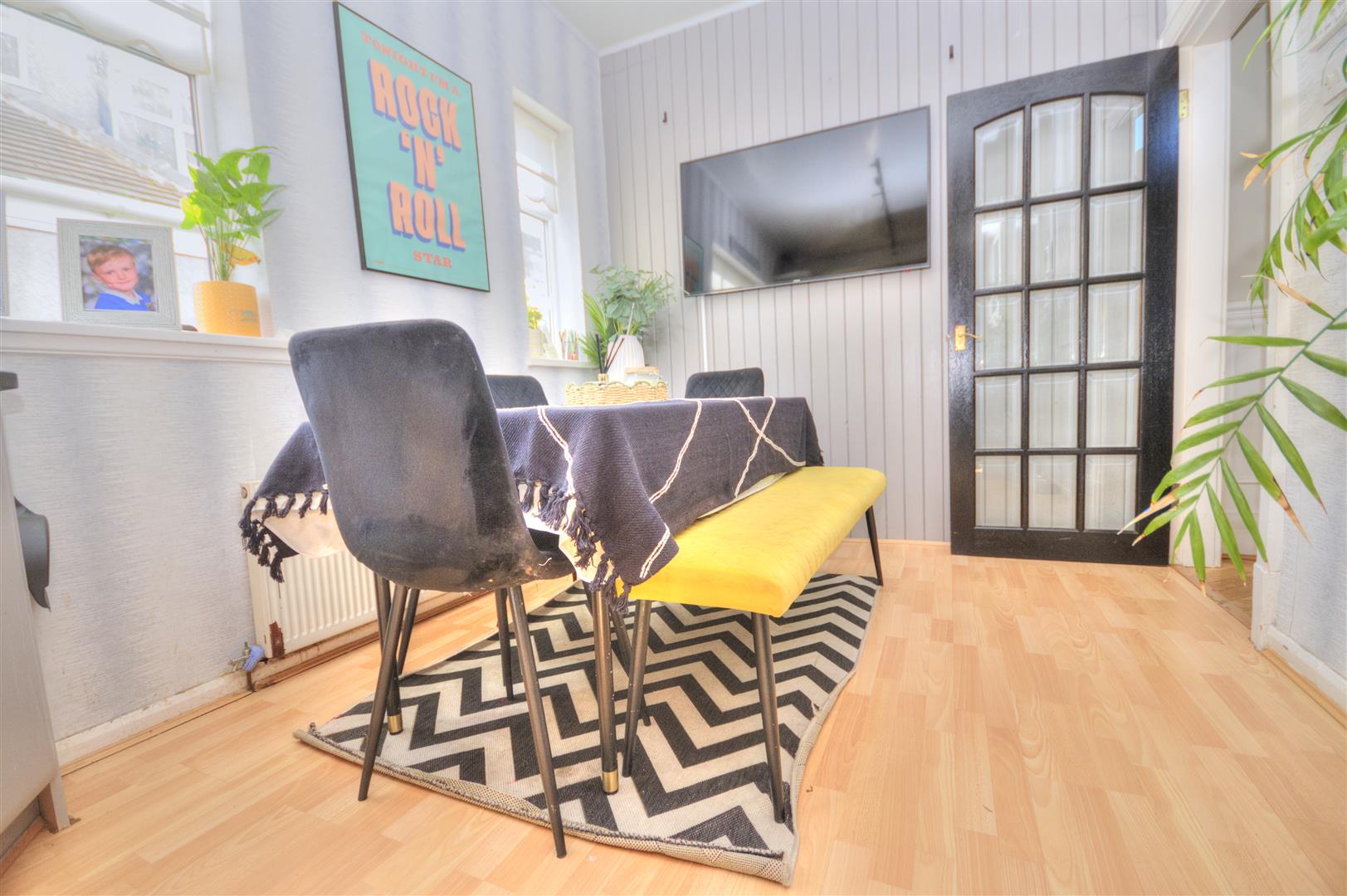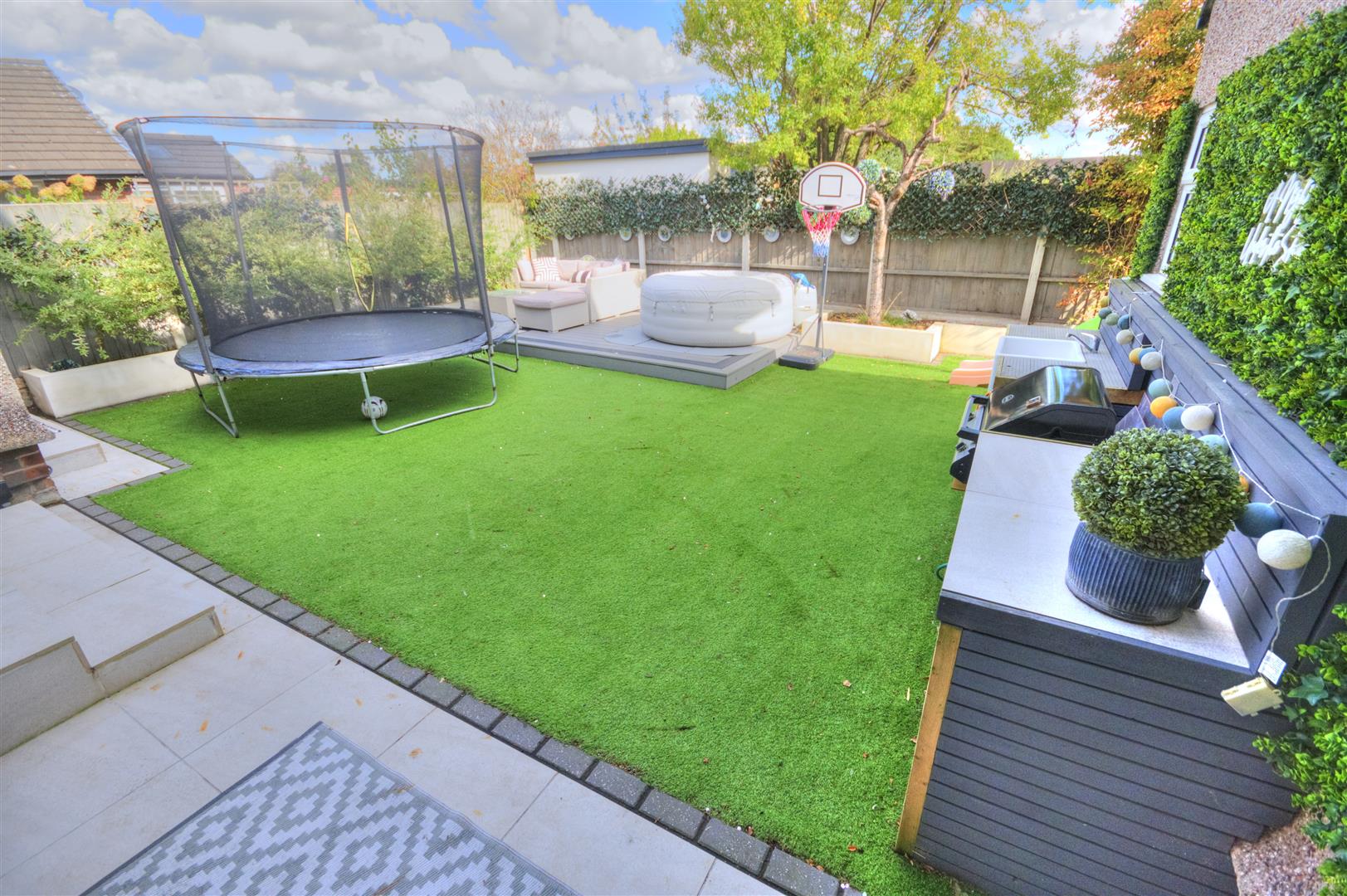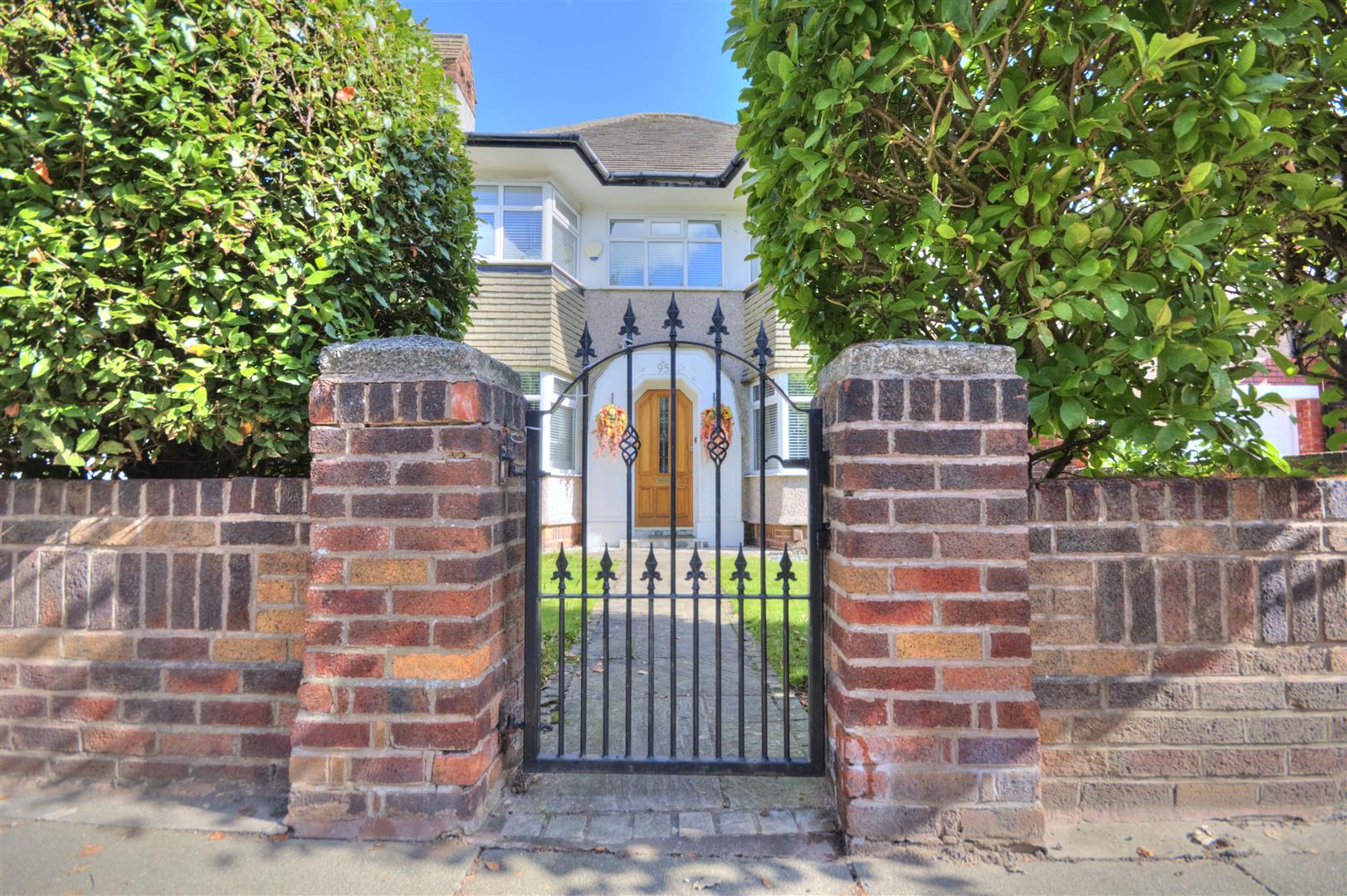Forefield Lane, Liverpool
Forefield Lane, Liverpool
Property Features
- Five spacious double bedrooms including a characterful master
- Stylish home bar conversion (former garage) – perfect for entertaining
- Modern family dining kitchen with Utility room.
- Two bathrooms – family bathroom upstairs plus downstairs shower room
- Driveway parking and low-maintenance rear garden with artificial turf and composite decking
- Popular Crosby location, close to schools and transport links
- Potential to extend further with a large attic (subject to planning)
Property Summary
At the heart of the home is the modern dining kitchen, designed with family life in mind, offering plenty of space for cooking and casual meals. A downstairs shower room and separate laundry area add practicality, ensuring the home functions perfectly for busy households.
Upstairs, the large landing, flooded with light, leads to five generously sized double bedrooms, including a master with feature fireplace, and a stylish family bathroom complete with both bath and shower. The large attic also presents further potential, subject to planning.
One of the standout features of this property is the garage conversion, now transformed into a stylish bar and social space – an ideal retreat for entertaining friends and family. Outside, the home continues to impress, with driveway parking, a front garden, and a sunny rear garden designed for low-maintenance enjoyment, featuring a decked patio and artificial lawn.
Perfectly positioned close to Forefield Lane Primary School, local shops, and excellent commuter links, this property offers everything needed for family life in a highly sought-after location. A home you can grow into and enjoy for years to come.
Full Details
Ground Floor
Vestibule 1.78m x 1.19m (5'10 x 3'11)
Wooden framed frosted double glazed door to front elevation, mosaic tiled flooring, storage cupboards housing consumer unit and metres, picture rail.
Hallway 10.21m x 3.89m (33'6 x 12'9)
Wooden framed single glazed door and windows, engineered oak Herringbone flooring, feature wall panelling with dado rail, under stairs storage cupboard with UPVC double glazed window to rear elevation, UPVC double glazed door to rear elevation, carpeted stairs leading to first floor
Lounge 5.99m x 3.40m (19'8 x 11'2)
UPVC double glazed bay style window to front elevation, carpeted flooring, picture rail, modern inset gas fire, set within a stone or stone-effect surround and mantelpiece. The surround has a clean, contemporary style with subtle detailing, giving the room an elegant focal point, radiator.
Living Room 5.99m x 3.45m (19'8 x 11'4)
UPVC double glazed bay style window to front elevation, single glazed wooden framed double doors, carpeted flooring, picture rail, modern inset gas fire, set within a stone or stone-effect surround and mantelpiece. The surround has a clean, contemporary style with subtle detailing, giving the room an elegant focal point, radiator.
Playroom 5.00m x 3.45m (16'5 x 11'4)
UPVC double glazed window to rear elevation, engineered oak Herringbone flooring, radiator, picture rail.
Bar/Entertainment Room 2.26m x 6.68m (7'05 x 21'11)
Engineered oak Herringbone flooring, UPVC double glazed double doors to rear elevation, downlights, bar area, access to garage.
Kitchen 6.86m x 2.87m (22'6 x 9'5)
UPVC double glazed windows to side elevation, laminate flooring, range of wall and base units, inset stainless steel sink with chrome mixer tap, integrated appliances include, dishwasher, oven, grill, NEFF multi burner hob with extractor fan, space for fridge/freezer, subway tiled splashback.
Downstairs WC 1.47m x 1.85m (4'10 x 6'01)
Full tiled, WC, corner shower, wash hand basin, radiator, single glazed frosted window to side elevation.
Utility Area 2.92m x 1.40m (9'07 x 4'07)
Wooden framed frosted single glazed door, UPVC frosted double glazed door to side elevation, carpeted flooring, UPVC frosted double glazed window to side elevation, range of wall and base units, plumbing for white goods.
First Floor
Landing 8.18m x 4.57m (26'10 x 15'0)
Carpeted stairs, UPVC double glazed window to rear elevation, part panelled, dado rail, feature arches, radiator, picture rail
Master Bedroom 6.30m x 6.02m (20'8 x 19'9)
UPVC double glazed bay style window to front elevation, additional two UPVC double glazed windows to side elevation, cast iron fireplace, radiator
Bedroom Two 6.02m x 3.43m (19'9 x 11'3)
UPVC double glazed bay style window to front elevation, carpeted flooring, radiator, picture rail.
Bedroom Three 4.19m x 2.87m (13'9 x 9'5)
UPVC double glazed windows to rear and side elevation, carpeted flooring, picture rail, radiator, loft access with drop down ladder- loft is part boarded with power and lights.
Bedroom Four 3.99m x 3.43m (13'1 x 11'3)
UPVC double glazed window to rear elevation, carpeted flooring, picture rail, radiator.
Bedroom Five 4.57m x 3.05m (15'0 x 10'0)
UPVC double glazed windows to front and side elevation, radiator, laminate flooring, picture rail.
Bathroom 4.57m x 2.87m (15'0 x 9'5)
UPVC frosted double glazed windows to side elevation, vinyl flooring, wash hand basin, WC, bath, separate shower, radiator, tiled walls, downlights.
Externally
Front Garden
Cast iron gates, off road parking, side access, mature hedges, brick built wall, gravel borders, mainly lait to lawn.
Rear Garden
Mainly laid with artificial turf, raised composite decking with inset lights, wall border with rendering, patio area, mature shrubs and trees, outside security light and socket, Garden kitchen with Belfast sink and tap.
Garage 3.05m x 3.05m (10'0 x 10'0)
UP and over door, power and lights.




















































































